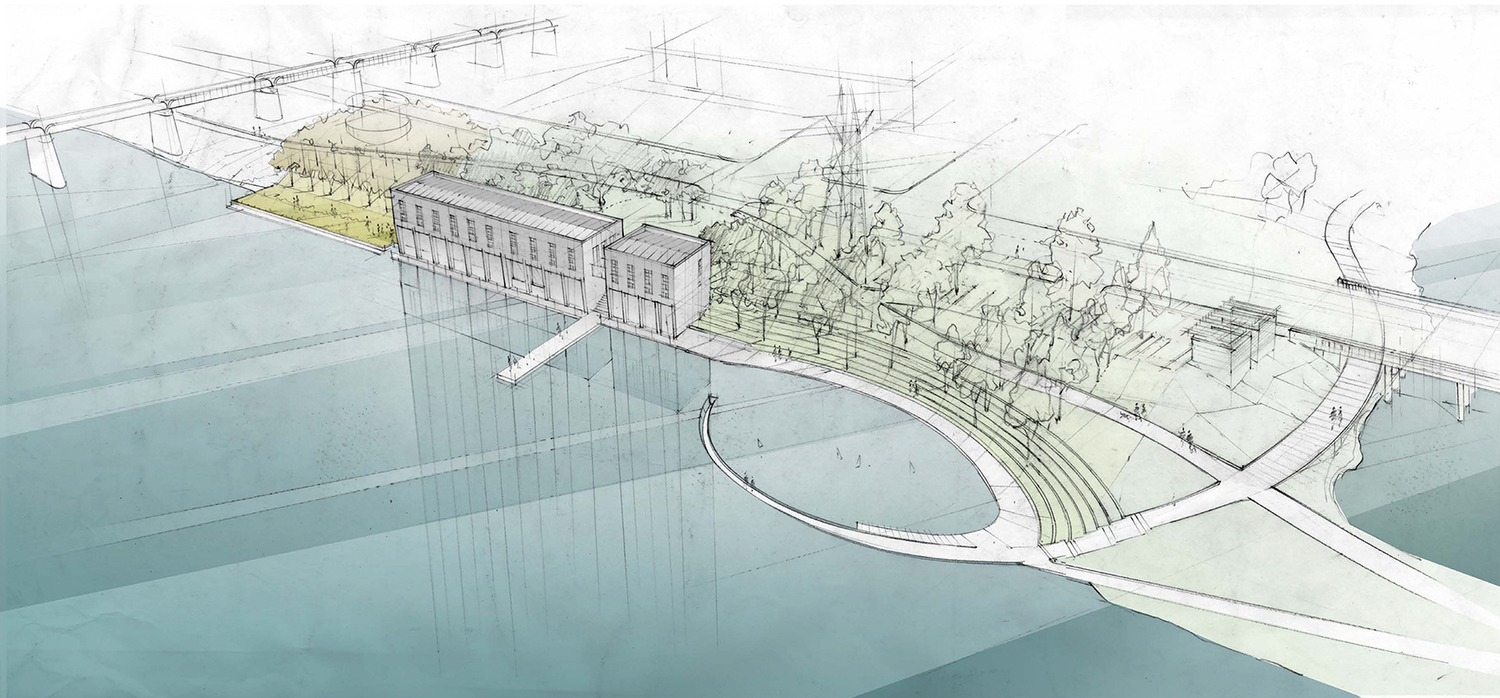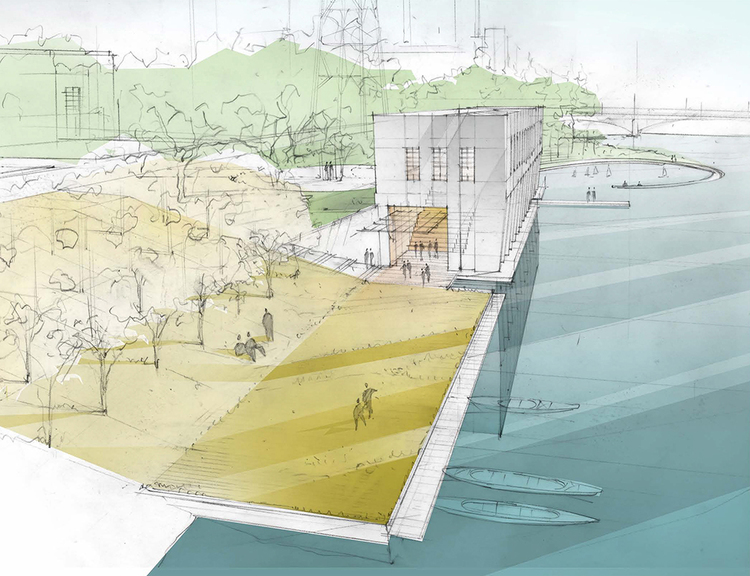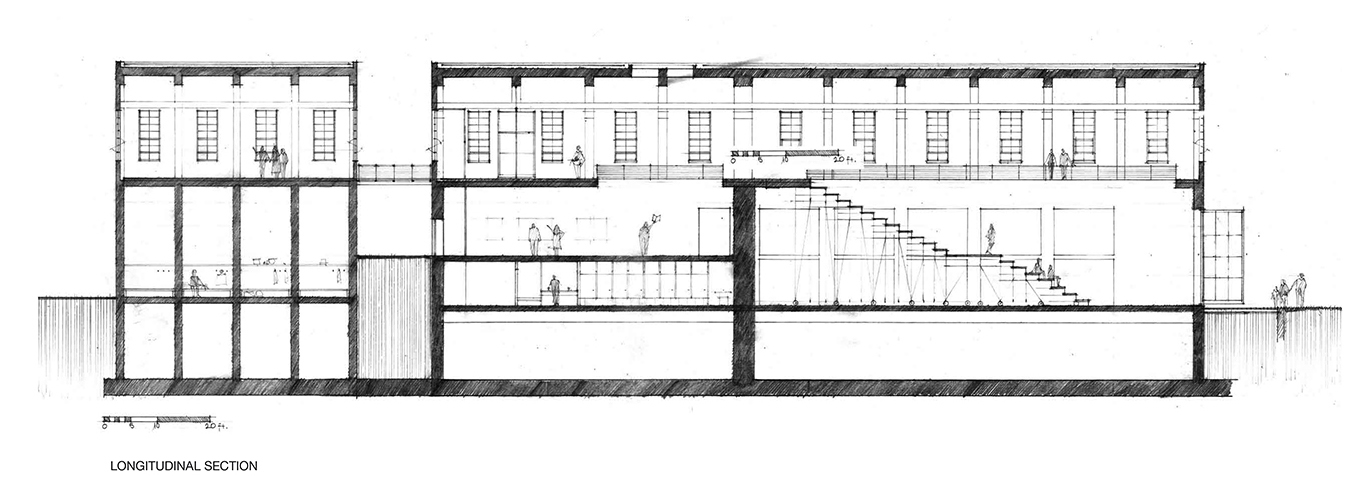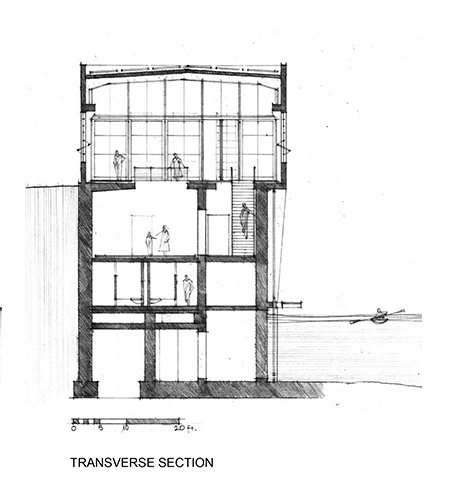
Seaholm Intake Competition
Collaboration with Mell Lawrence Architects
Austin, TX - 2013
Top 10 Semifinalist
The Seaholm Intake Facility is one of Austin’s most powerful architectural icons. Its former function and surrounding landscape embody the city’s strong connections between land, water, urban prosperity and industry. Today, the hike and bike trail traverses the dormant site, reinforcing this enduring connection between man and nature, and providing a sensory experience that embodies the unique character of downtown Austin. Because of this, we believe any design modifications to the Intake Buildings should minimally compromise the simple presence of this landmark. The intent of this design is to protect its existing strengths and to build on the promise of its underused characteristics: maximizing its potential through minimal intervention.







In the spirit of the Zilker Clubhouse and other beloved public spaces in Austin, we propose the creation of the Seaholm Event Hall. The Seaholm Intake Buildings would become an informal grouping of simple, multi-use spaces, available for use by the people of Austin. This plan rejuvenates the buildings as a city-owned place on the lakefront that is for use by all residents of Austin for recreation or meetings, events large or small. The building will be reanimated as a part of the city’s 21st century social and cultural fabric.
The conventional design approach to constructing multi-use event spaces is to establish generic areas that can be adapted to different uses. This creates usable but, too frequently, unmemorable spaces. The Seaholm Intake structure offers an exceptional opportunity to approach this design problem in reverse. The location, size, character and connection both to downtown and to nature make this a unique venue that will invite activation and use. The sheer theatrical power of the spaces suggest dramatic occupation. Altering the existing structure only minimally will create a number of simple, yet extraordinary spaces. A central double height space will invite use as gallery, reading room or event venue; a large theater space on the west end with simple multi-tiered, retractable seating will be suitable for dramatic production, music, or public lecture series. To make the space fully of its place, we propose the addition of only a minimally intrusive mechanical system that primarily modifies the humidity of the interior climate.
At peak times of the year, the buildings could draw from the naturally reduced temperature of the adjacent lake and employ a simple thermal cooling system. This strategy will enhance the sensory experience of the outdoors, as sounds of birds, outside activity and fresh air drift into the interior, along with abundant natural light. In addition, solar panels placed on the optimally oriented existing roof will provide supplemental energy savings. The installation of a traditional mechanical system is not only unnecessary at this breezy waterfront site, it would also require the addition of insulation that would erase the powerful visibility of the existing concrete structure. Our proposal obviates any major changes to the buildings, instead using only minor interventions to accommodate needed amenities—restroom facilities, offices and mechanical support—and allows the existing building to reclaim its presence on the land.
Modifications to the landscape at this site have the potential to heighten and enhance the connection between the constructed environment of man (downtown) with the organic realm of nature (Lady Bird Lake). Plantings of native flora will complement the existing riparian landscape along the lake and contribute to the rich microclimate and vibrant linear trail system that links landmarks and events. To the north of the building a level, circular clearing will mark an arrival point with a small mott of trees in the center. The substrate of the gravel surface could be prepared as roadbed for vehicle access. To the west: a lawn at the water’s edge repeats the footprint of the existing large Intake Building and can be used for picnics, sunbathing or waterside gatherings.
Just north of this lawn, the land would be graded to create a slope to the water. Here, an orchard of small scaled trees would be planted on a regular grid that dissipates as it approaches the water’s edge. Several exceptional existing cypress trees would be preserved to punctuate this small-scale tree-scape. To the east, the sloping terrain would be sculpted to form tiered, curved, seating-height retaining walls stepping down to the water. At the far eastern edge of this space, a sunken path descends into the lake, its walls carving out a reverse bridge that holds back the water and allows people to walk into the lake without getting wet. This creates an exceptional sensory experience of nature and an unexpected and powerful perspective of the building and downtown beyond. The arcing gesture also defines a natural bay for swimming and other activities. Bathrooms and changing rooms would be located nearby in the lower level of the small intake building. Finally, the hike and bike trail would be re-formed to curve through the site, turning into a boardwalk-like promenade along the creek, extending to a termination at the waters edge. Trees planted in parallel lines between the amphitheater, the street, and the creek add a layer of structure to the existing trees, strengthening once more the site’s unique connection between man and nature.
