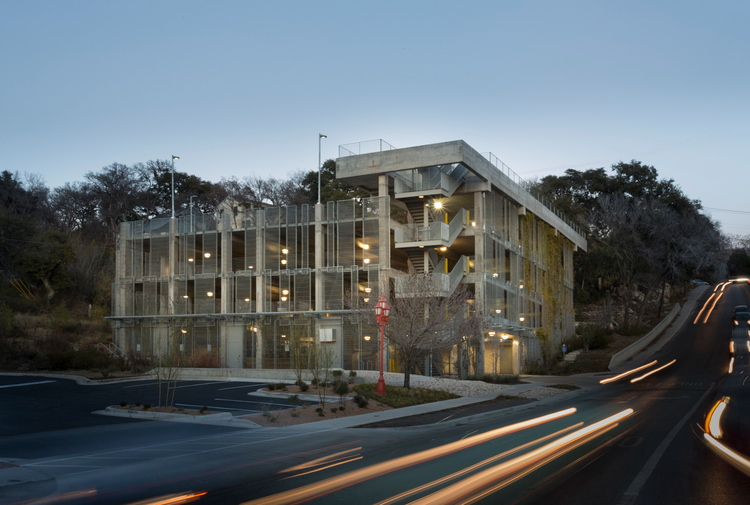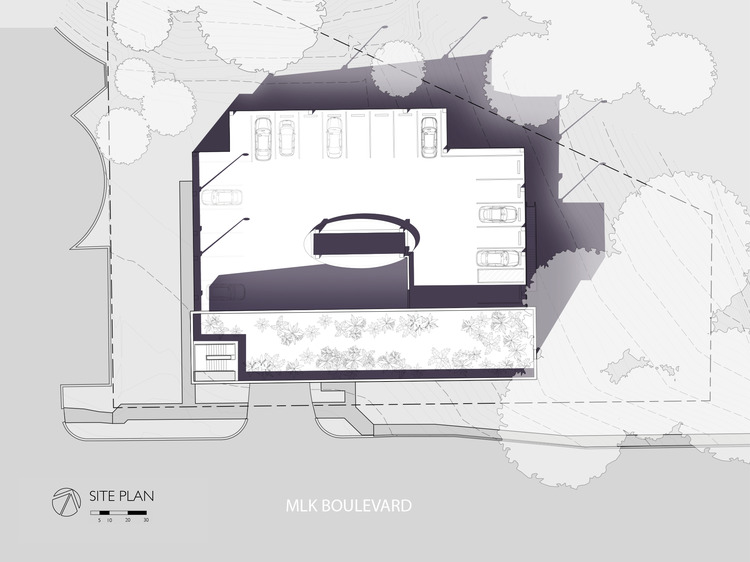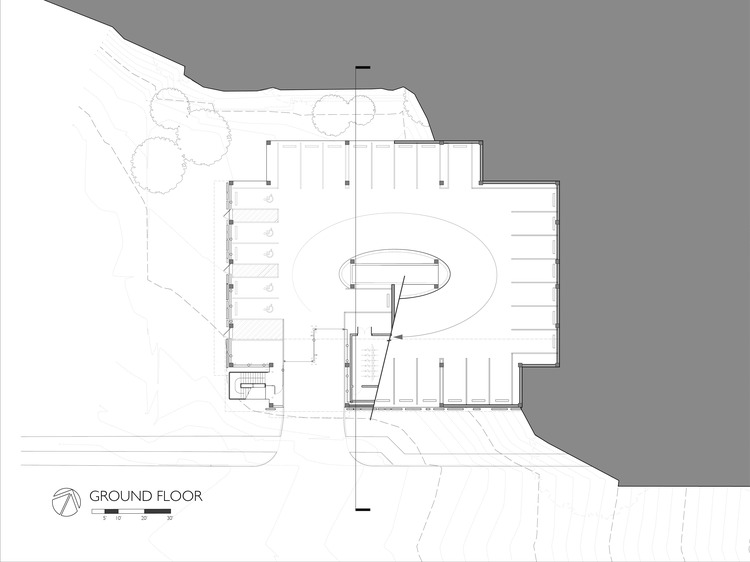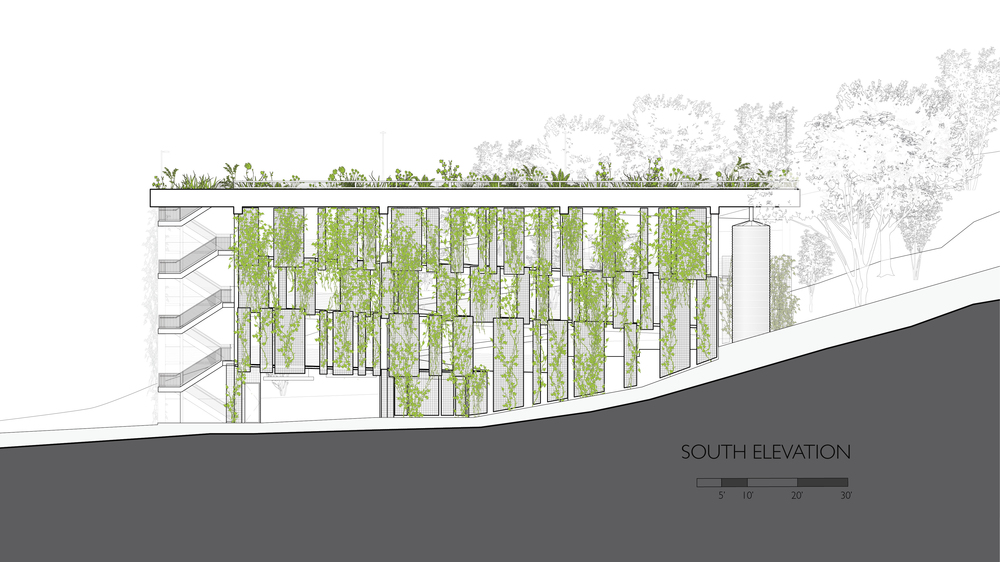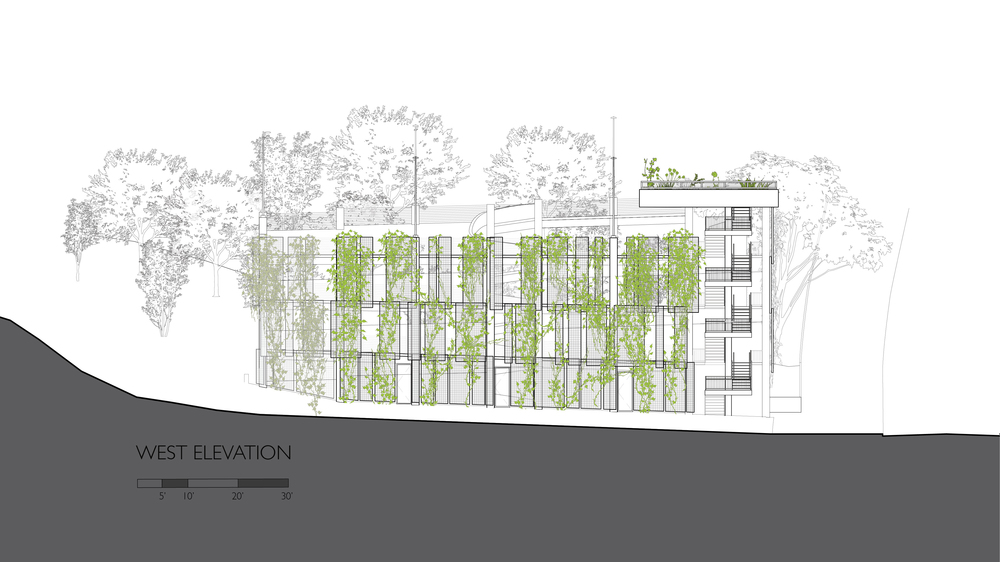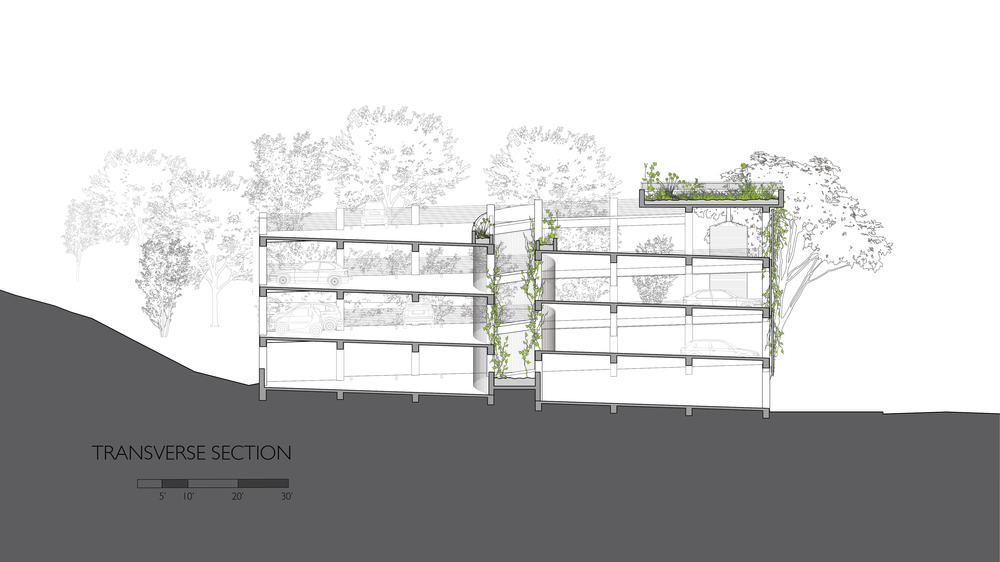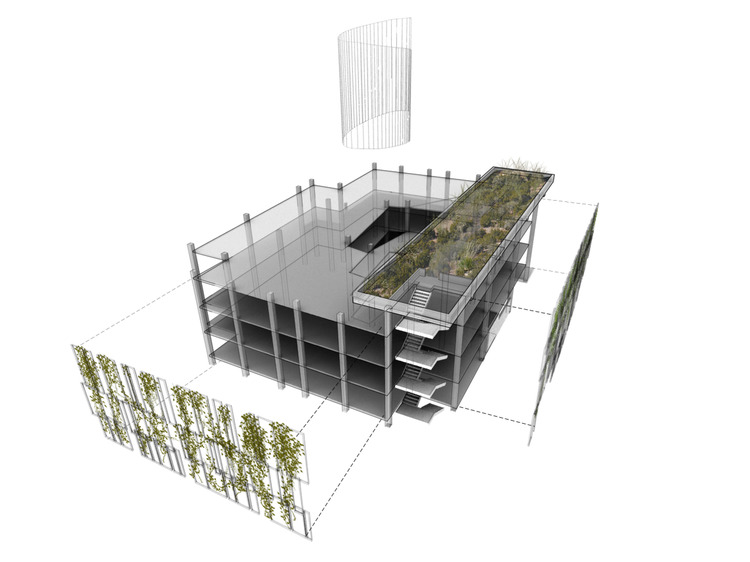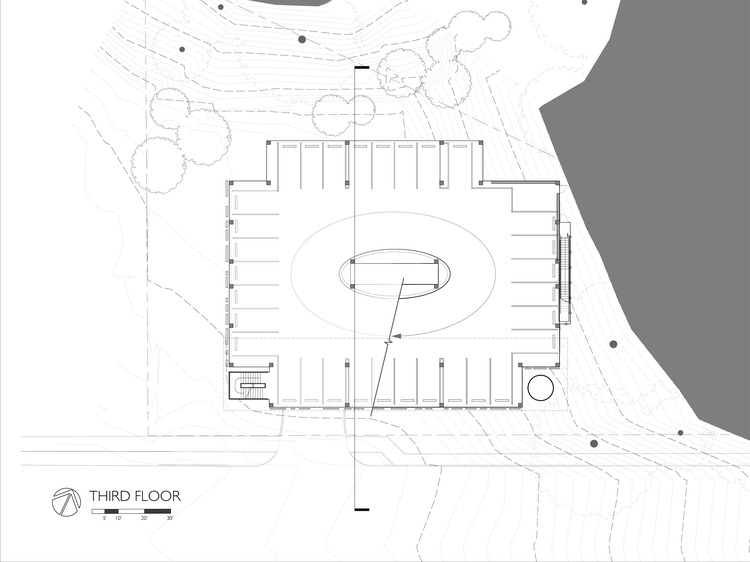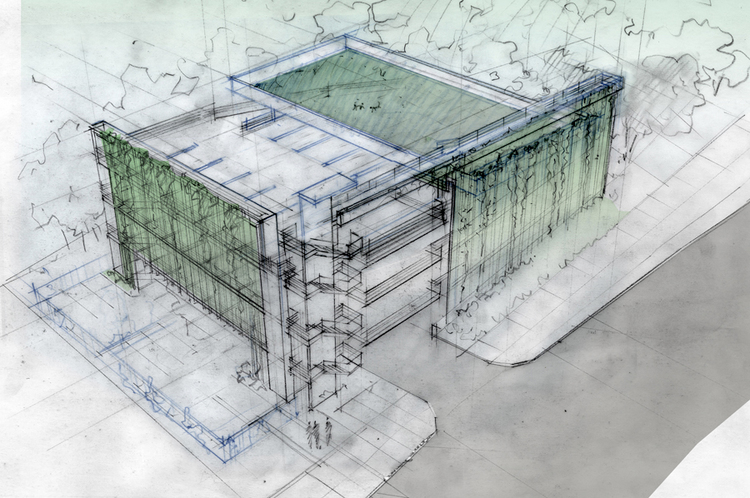
T3 Parking Structure
Austin, TX - 2012
2014 Architizer A+ Finalist in Parking Structure Category
2013 AIA Austin Design Award: Honor, Built Category
2013 Texas Society of Architects Design Award
This parking structure elevates a potentially mundane building type into a structure whose formal expression is both functional and aspirational. Designed to serve the needs of a creative marketing and advertising agency in Austin, Texas, the garage takes on the creative energy of its users, finding opportunities within the simplest of forms to inspire and uplift an otherwise commonplace daily activity.
The garage is nested into a challenging, steep hillside along the intersection of a meandering boulevard fronting a large urban park and a busy residential street. While the site (and its neighbors) called for minimal impact along this leafy, high profile thoroughfare, it also presented the opportunity to create an unapologetic, yet compelling architectural expression.
The helical concrete structure is organized around a central elliptical element that forms a light well and provides transparency, both for security and orientation. The concrete framework anchors rhythmically overlapping steel screens that appear to nimbly float along the exterior. Vines trained onto the screens will eventually provide living green walls, allowing the building to recede further into the hillside.
Rather than dedicate a large portion of the limited site to satisfy the city's water collection and impervious cover requirements, the structure accommodates a planted green roof above that acts as a water detention pond above the parking decks. All water collected from the roof enters a cistern—clearly articulated and highly visible at the structure’s southeast corner—and is used to irrigate the roof and surrounding landscaping. In addition, the roof garden provides an urban habitat for birds and other wildlife.
Allowance was made within the structure to accommodate the future addition of an elevator that would provide ADA access to the roof deck area allowing it to be used for company events (and taking advantage of the panoramic view of downtown Austin).
